827 E Clifford Ave. Eustis, Florida
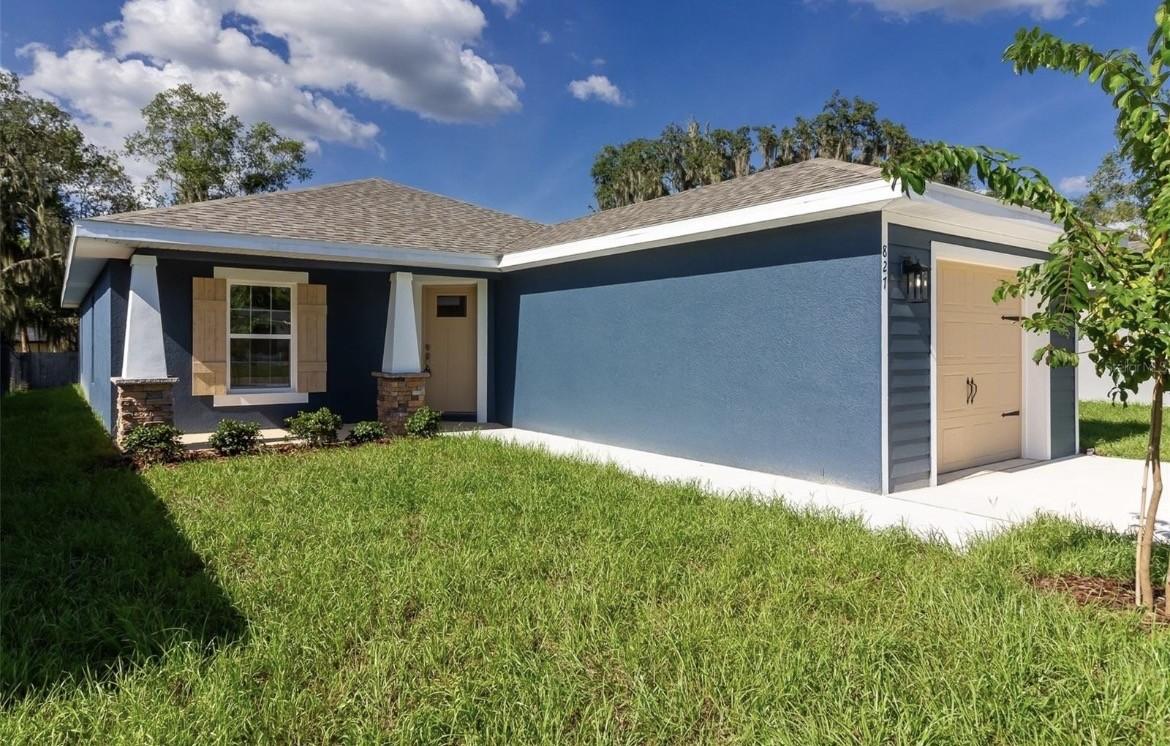
*****NEW CONSTRUCTION*****
Beautiful Craftsman style cottage home. NO HOA!! Located close to shopping, just 9 blocks from Ferran Park, downtown Eustis and the waterfront of Lake Eustis. This 1,284 sq ft home with 3 bedrooms, 2 baths, indoor laundry, attached 1 car garage with covered front and rear porches being built by Central Floridas #1 custom home builder, Kevco Builders Inc with 40+ years in the business.
Hidden River Lakes, Tavares SOLD
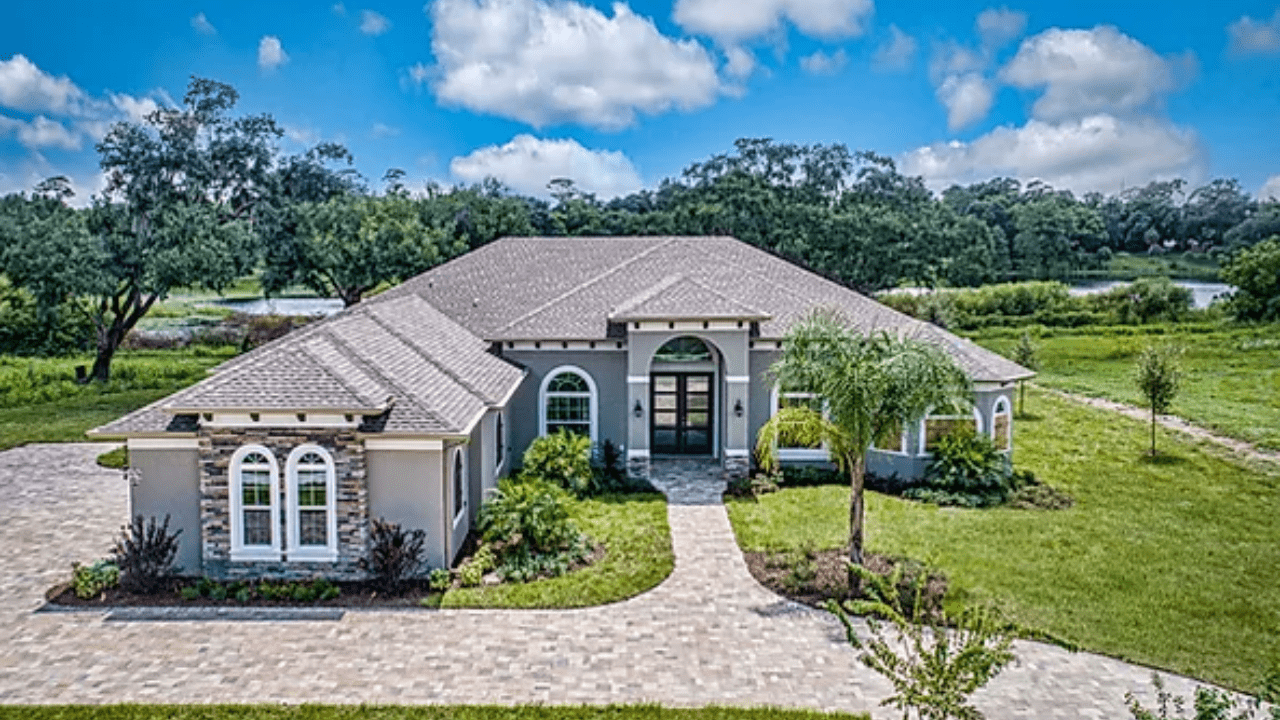
Pre-Construction. To be built. The Barcelona III model by Kevco Builders offers a remarkable combination of space and luxury, ideal for both family living and entertaining. With 3,785 total square feet, the open layout includes three bedrooms, 2.5 baths, a formal dining room, a home office, and large living areas. The three-car garage and seamless indoor-outdoor flow to the rear lanai make it perfect for hosting guests or relaxing in the Florida sunshine. Located in the Hidden Rivers Community of Tavares, it’s a dream spot for boating enthusiasts, with access to the Chain of Lakes and plenty of room for your boat or RV. Since its pre-construction, there’s still time to personalize it and add your own finishing touches! You can even design your own custom home on this lot with Kevco Builders our #1 named builder in Lake County.
105 E Blue Water Edge Dr., Eustis SOLD
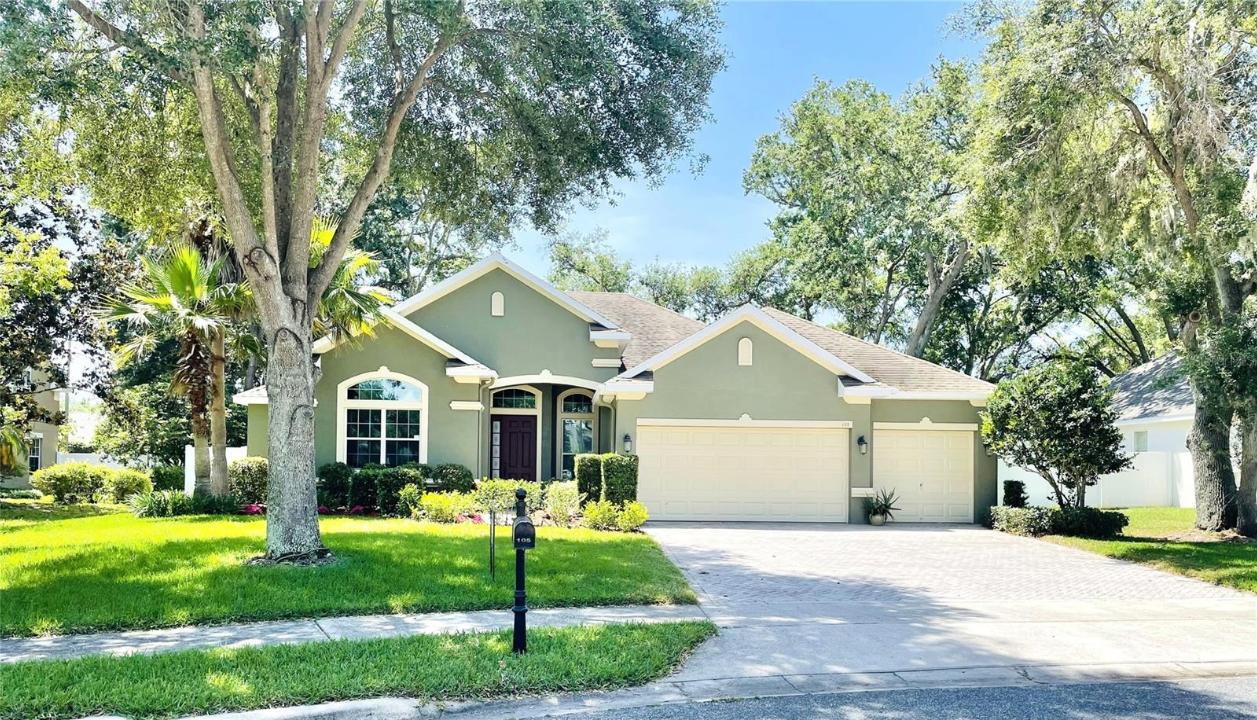
4-bedroom, 3-bathroom home with a 3-car Tandem (4th car or workshop) garage and a privacy-fenced yard in the gated community of Blue Lake Estates. This highly sought-after neighborhood is centrally situated, offering convenient access to various amenities. Explore the historic downtown areas of both Eustis and Mount Dora, known for their charm, character, delightful shops, antiques, galleries, excellent dining options, and frequent hometown festivals.
Legacy of Leesburg SOLD
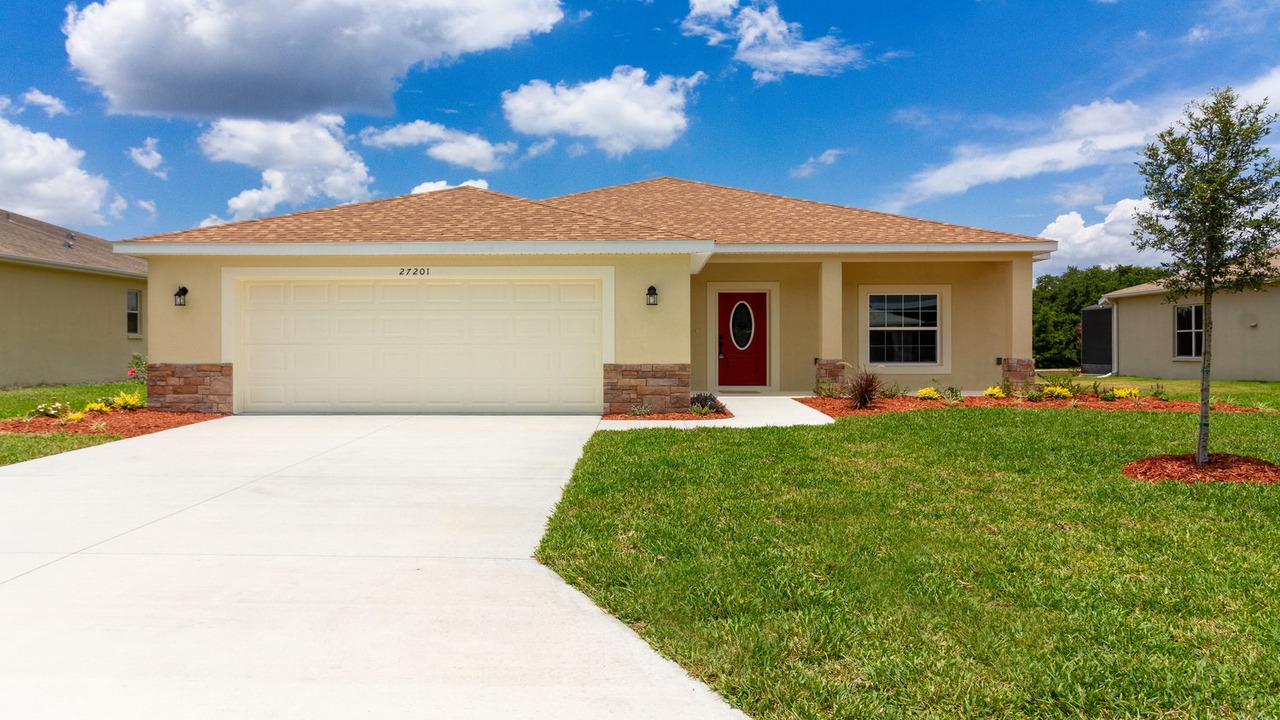 27201 Stoney Brook Dr. Leesburg, FL
27201 Stoney Brook Dr. Leesburg, FLPre-Construction. To be built. The “TIFFANY II MODEL” with 1,927 square feet, 3 Bed/2 Full Baths, open floor plan with attached 2 car garage includes crown molding, tray ceilings, French doors and covered rear lanai exemplifies the Kevco Difference with a significant WOW-FACTOR!! Located in a beautiful, gated neighborhood with miles of walking trails through the conservation areas and around the numerous ponds with amenities such as Fitness Pool, Fitness Center, RV lot storage, as well as grass cutting and edging for each residence, high speed internet AND cable. Legacy is just minutes from the Turnpike and all of your shopping needs. Come call this home! Lot Price Included
Loch Leven Community SOLD
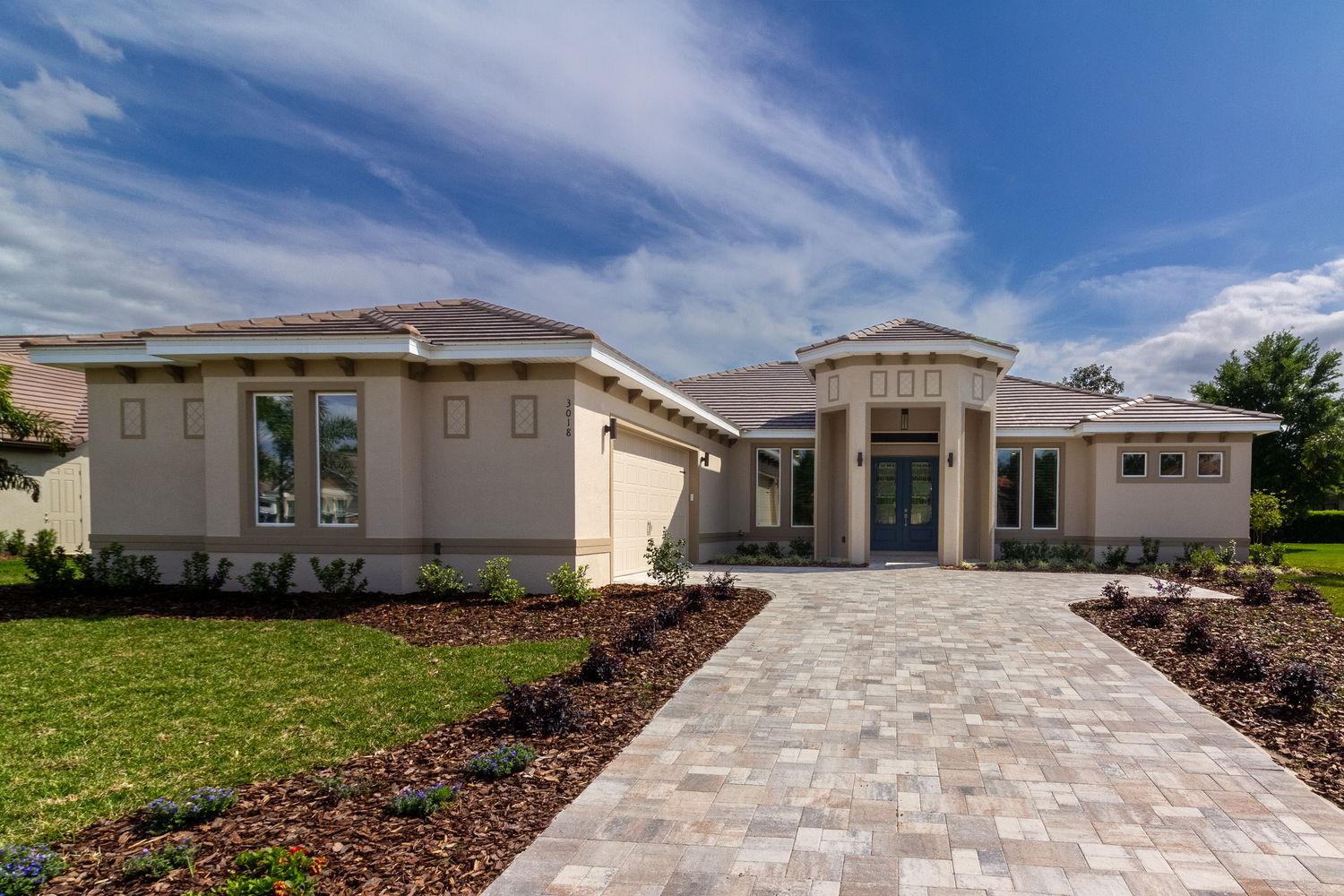
THE BARCELONA III MODEL — AN OPEN FLOOR PLAN WITH 3BR, 2.5BA + Office located within the exclusive lakefront community of Loch Leven. Centered on a beautiful 240-acre lake in Mount Dora, the gated community of Loch Leven offers a tranquil place to call home.
Downtown Eustis SOLD
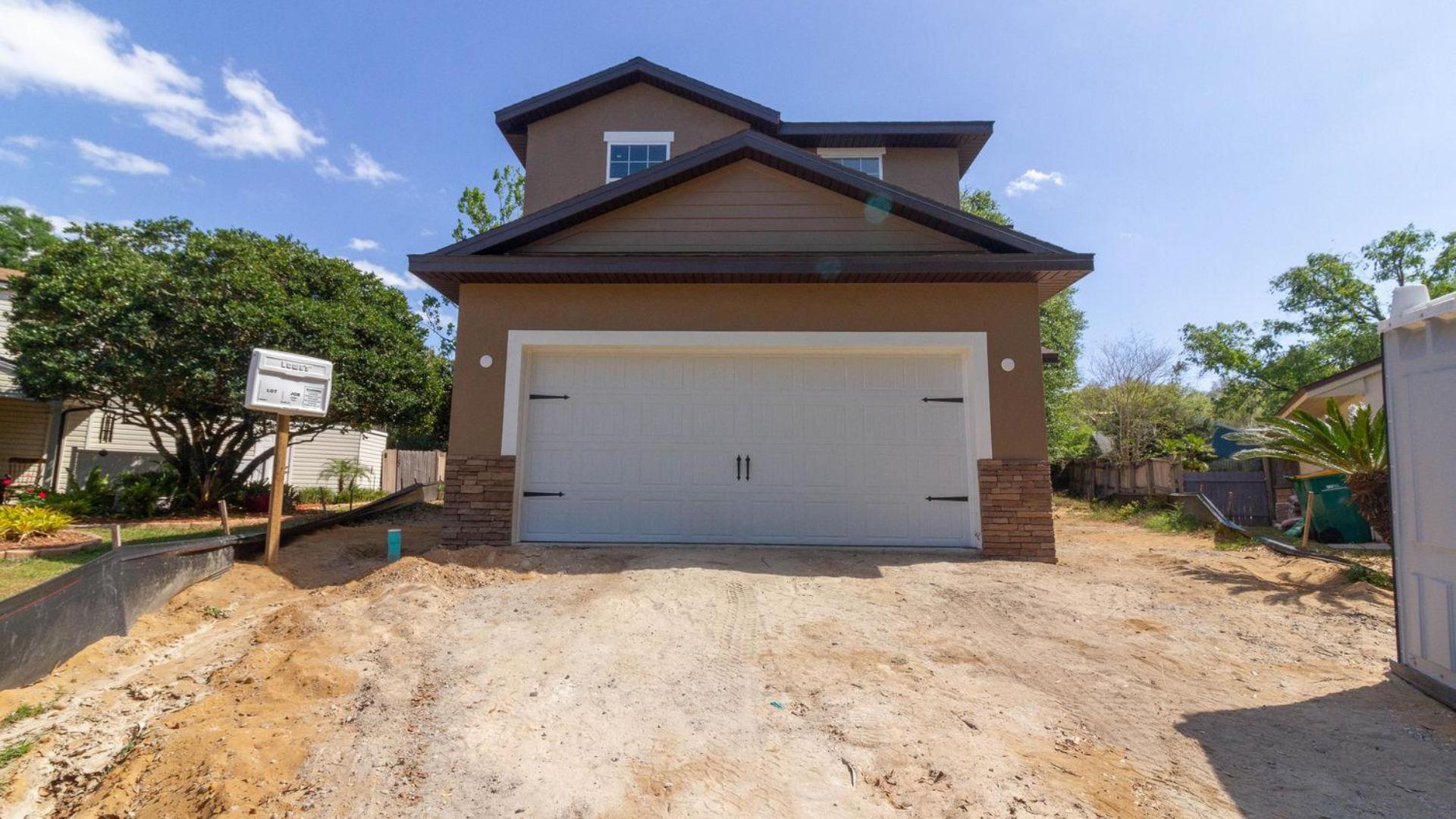
The HIBISCUS MODEL BUILT BY LAKE COUNTY’S #1 HOME BUILDER, KEVCO BUILDERS, INC. This 1440 square foot, 3 bed / 2 1/2 bath floor plan home with 2 stories, attached 2 car garage and covered front porch exemplifies the Kevco Difference. Fireplace optional, Exterior to have stucco and stone (siding optional).
Eustis SOLD
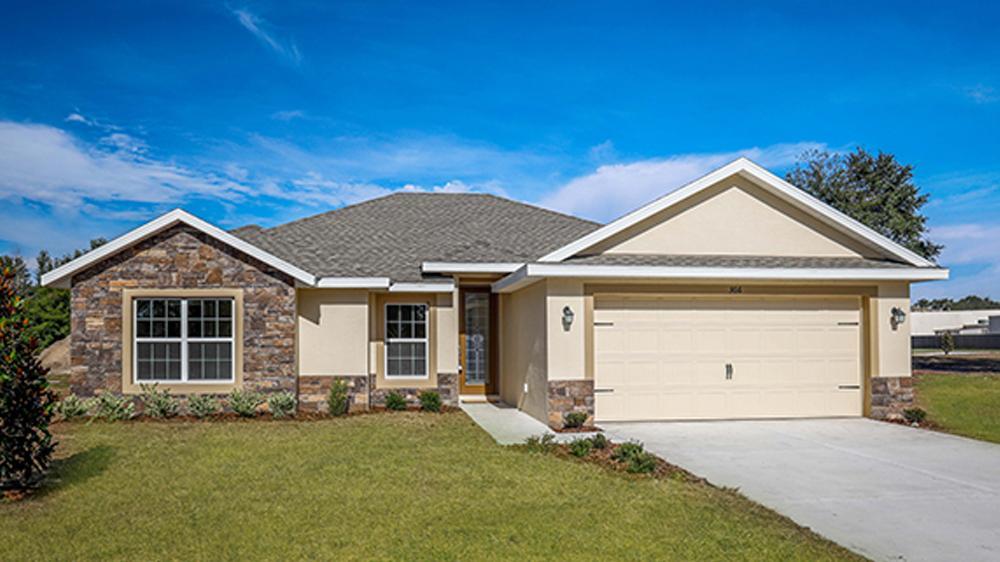
The Joesph model built by Lake County’s #1 Home Builder, KEVCO BUILDERS, INC. with over 40 years in business. This 2588 sq. ft. custom home with 3BR, 2BA, and 2 Car Side Garage located in Sundance Hills Subdivision. It will be complete with Trey ceilings, SS appliances, granite counters, and crown molding.
Lakefront Community SOLD
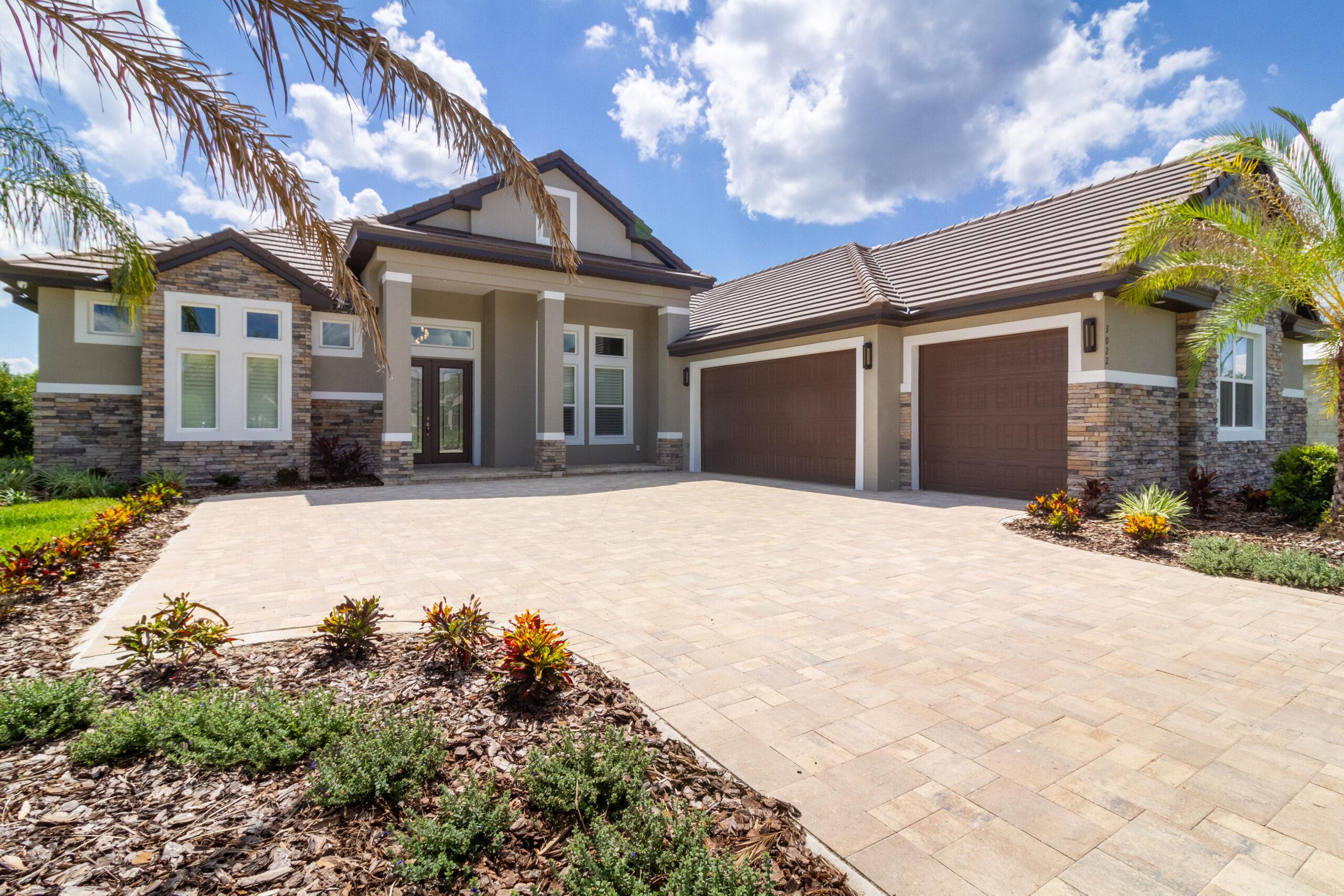
The Valencia Model built by Lake County’s #1 Custom Home Builder, Kevco Builders Inc. An open plan approximately 2,800 sq. ft. of living with 4BR, 3BA + 3 Car Garage. Centered on a beautiful 240-acre lake in Mount Dora, the gated community of Loch Leven offers a tranquil place to call home.
Loch Leven Community SOLD
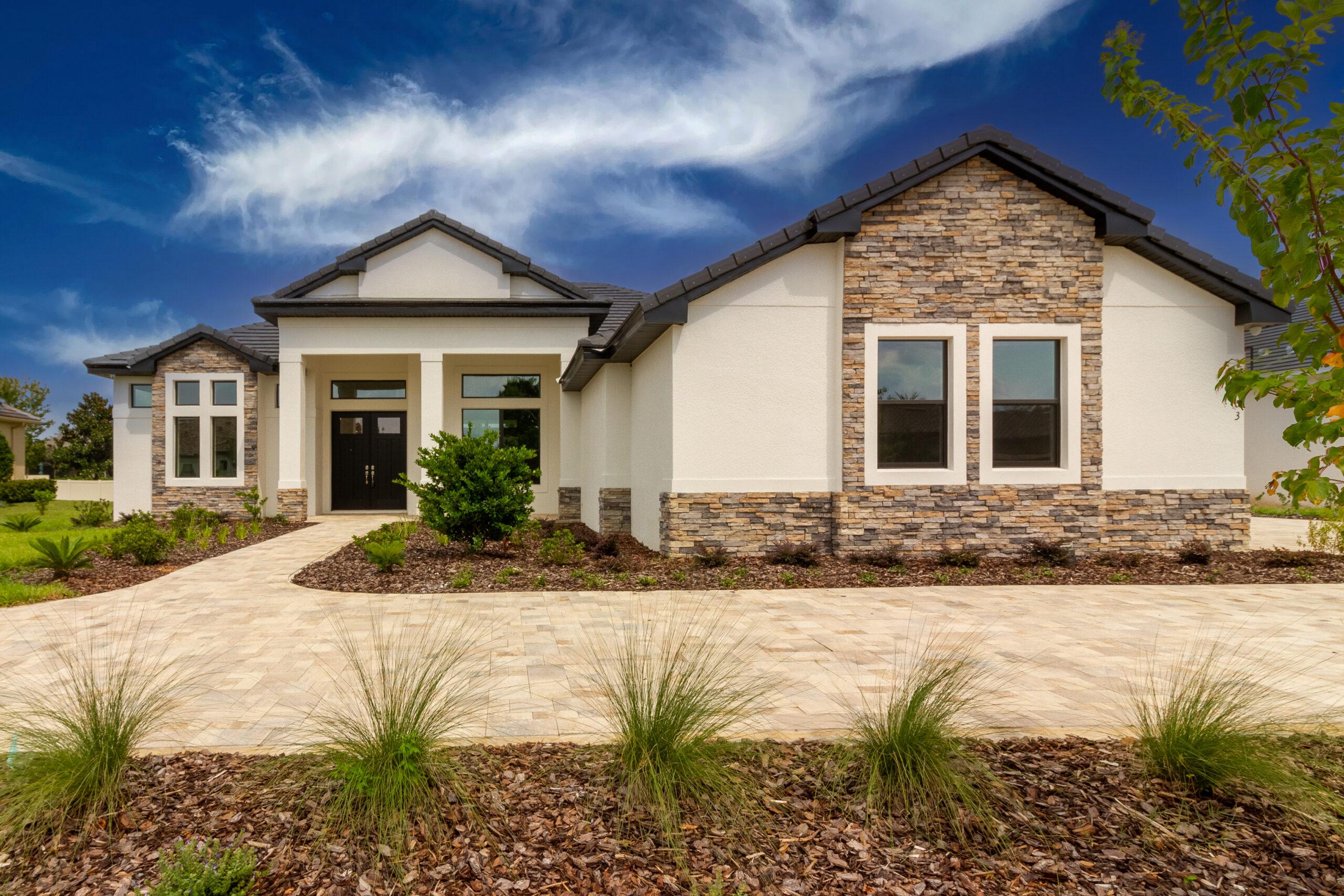
This one level, split floorplan has approximately 2,500 sq. ft. of living space including 3BR, 2BA PLUS Den. Located on 0.35-acre lot in gated Loch Leven, an exclusive lakefront community situated on a beautiful 240-acre lake in Mount Dora. Master craftsmanship and premium materials come together to create an exciting and affordable opportunity!
Mount Dora SOLD
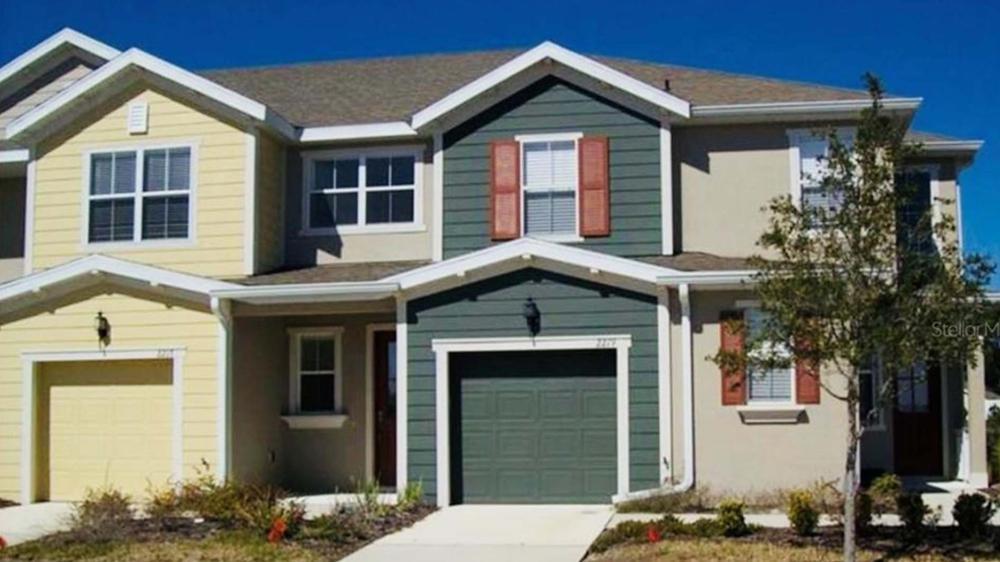
This beautiful townhouse is 4 Bedrooms 3.5 baths, located minutes from Downtown Mount Dora within a family friendly subdivision. Carpet, wood and tile throughout, open, light with volume ceilings, tiled kitchen, and many upgrades. It’s only a short walk to the community pool, clubhouse and fitness room. Carefree, HOA includes lawn maintenance, exterior and roof maintenance, and all amenities!
Lake Front-Loch Leven SOLD
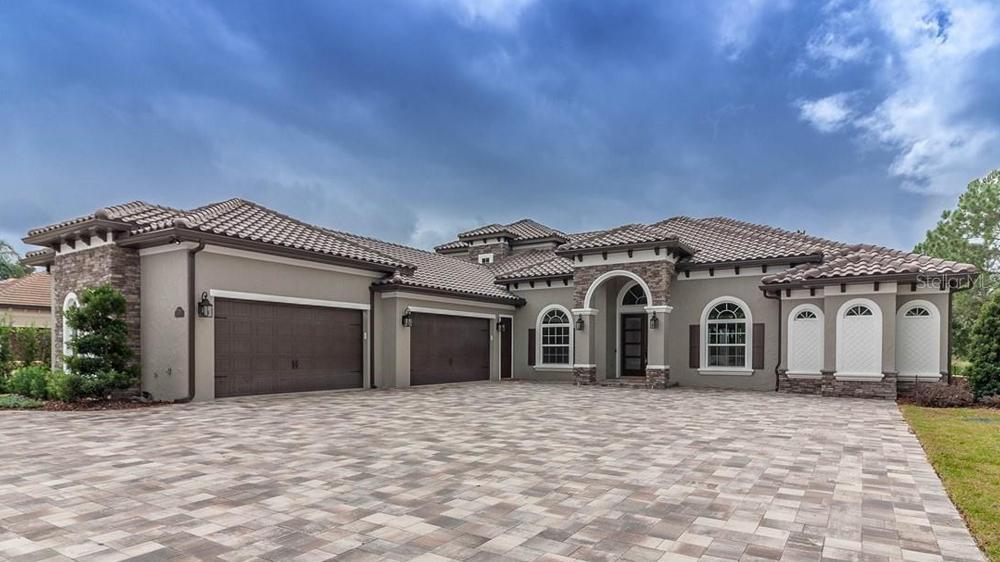
Custom LAKEFRONT/POOL HOME nearly 3 years new, located in gated community Loch Leven. Award-Winning BARCELONA Model Home, built by our #1 Custom Home Builder, Kevco Builders with 40+ years in business. This gorgeous 5 bedroom, 4 bath, pool home with den/office and second story bonus room with guest quarters. Attention to detail throughout crown molding, tray ceilings, wood look tile floors & light filled rooms.
Lakefront Community SOLD
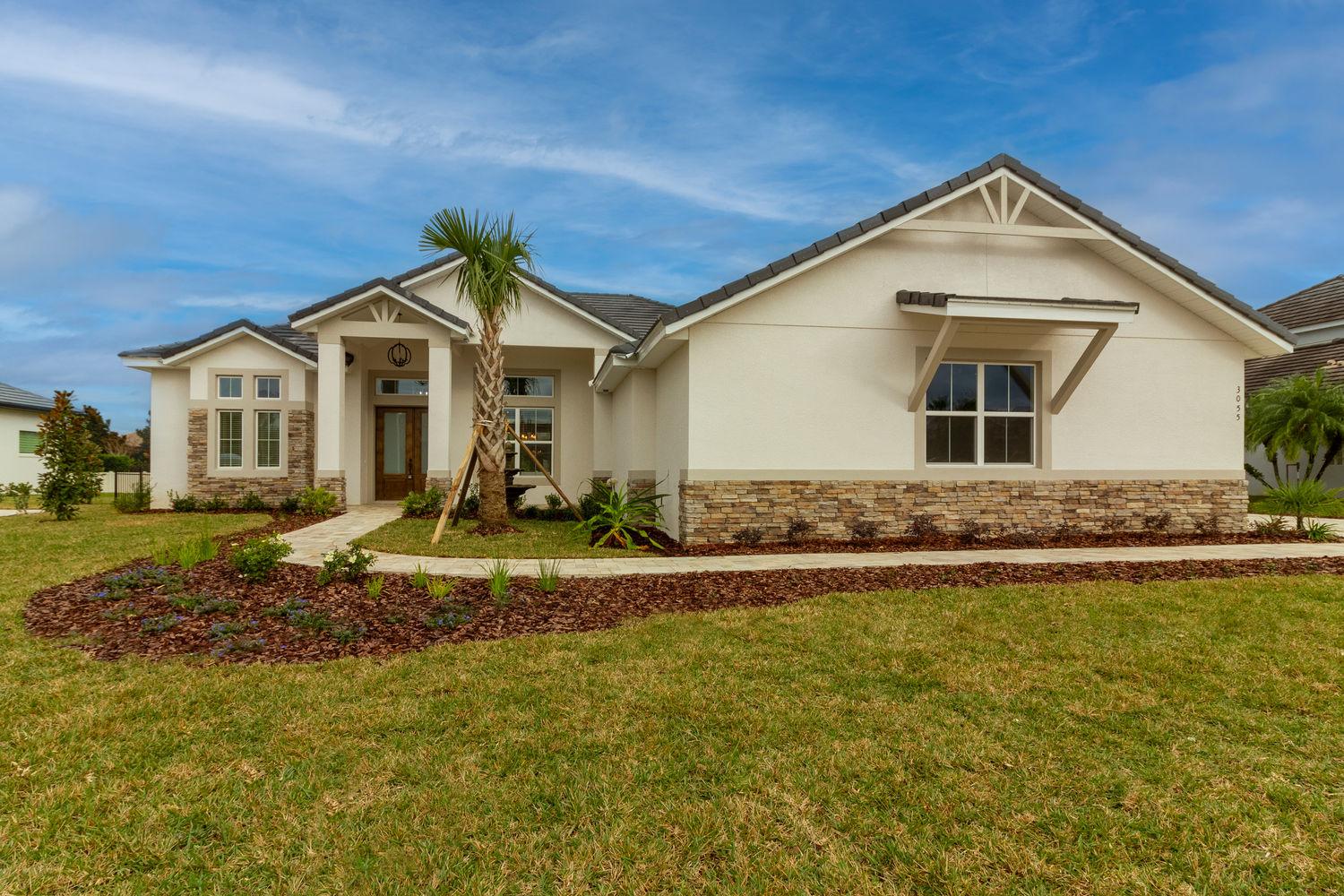
Pre-Construction. To be built. The LA CARUNA MODEL BUILT BY LAKE COUNTY’S #1 HOME BUILDER, KEVCO BUILDERS, INC. An open plan approximately 2,952 sq. ft. of living with 4BR, 3BA + 3 Car Garage located within the exclusive lakefront community of Loch Leven. The exterior includes a tile roof, brick paver driveway and much more.